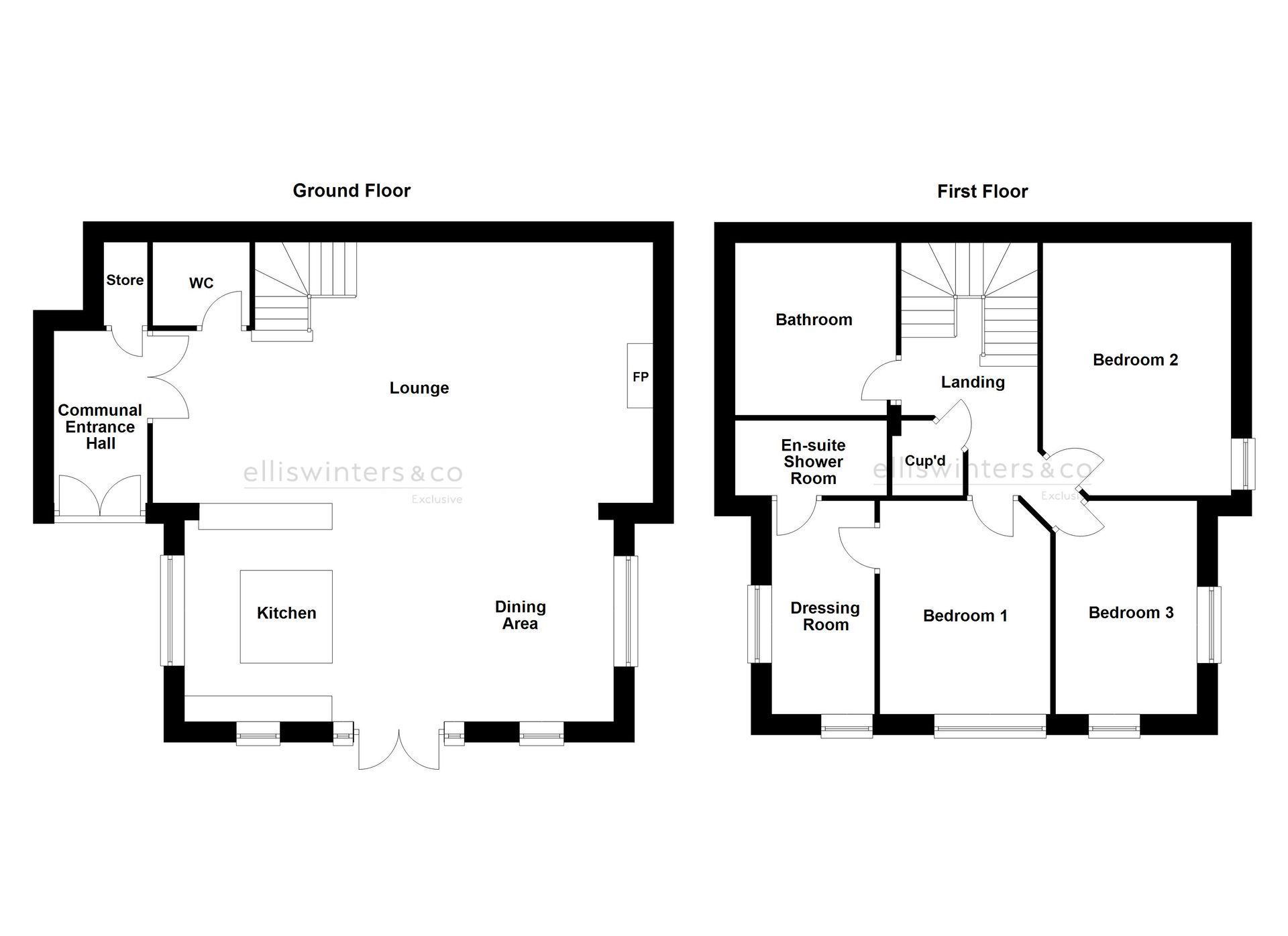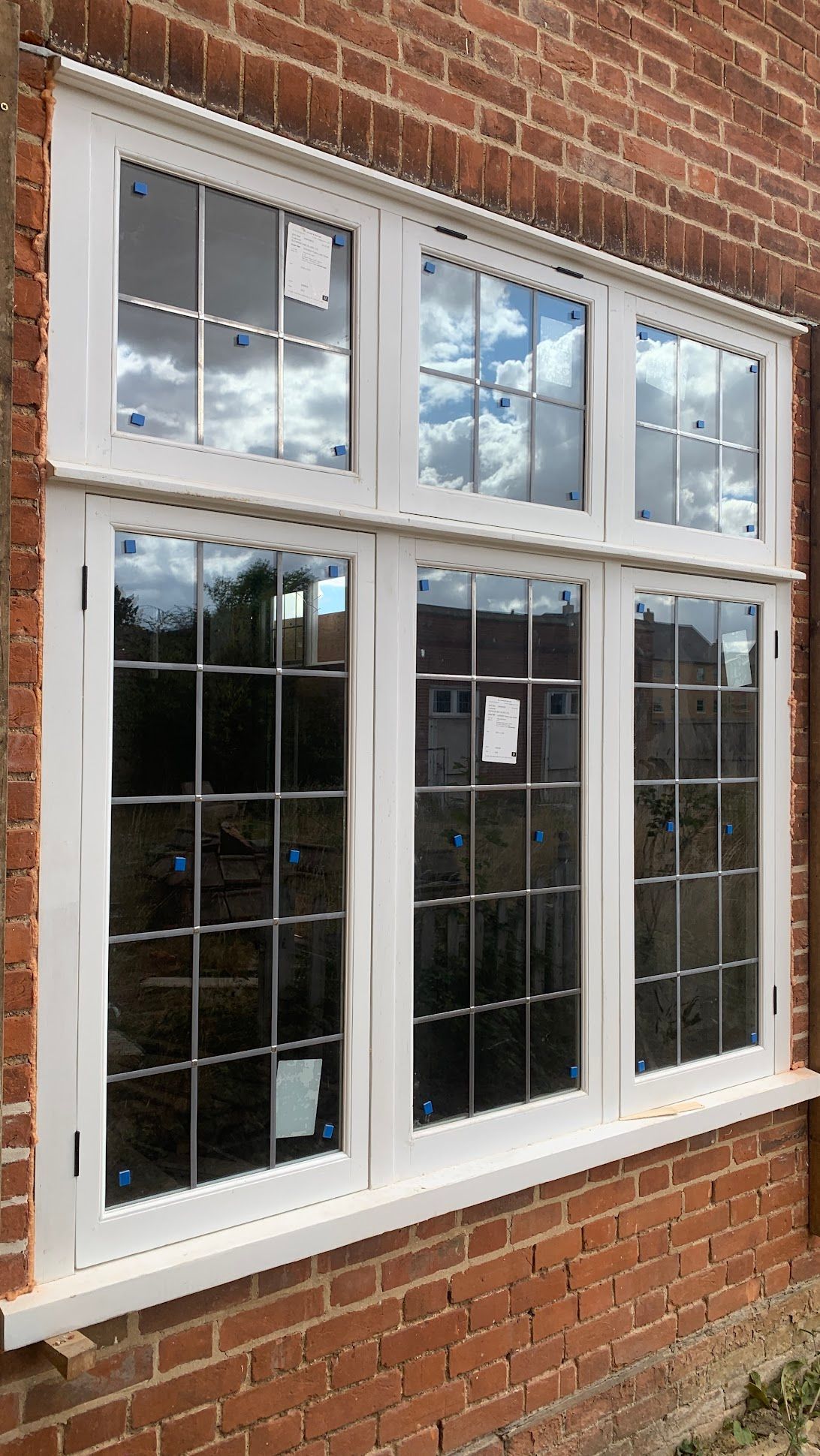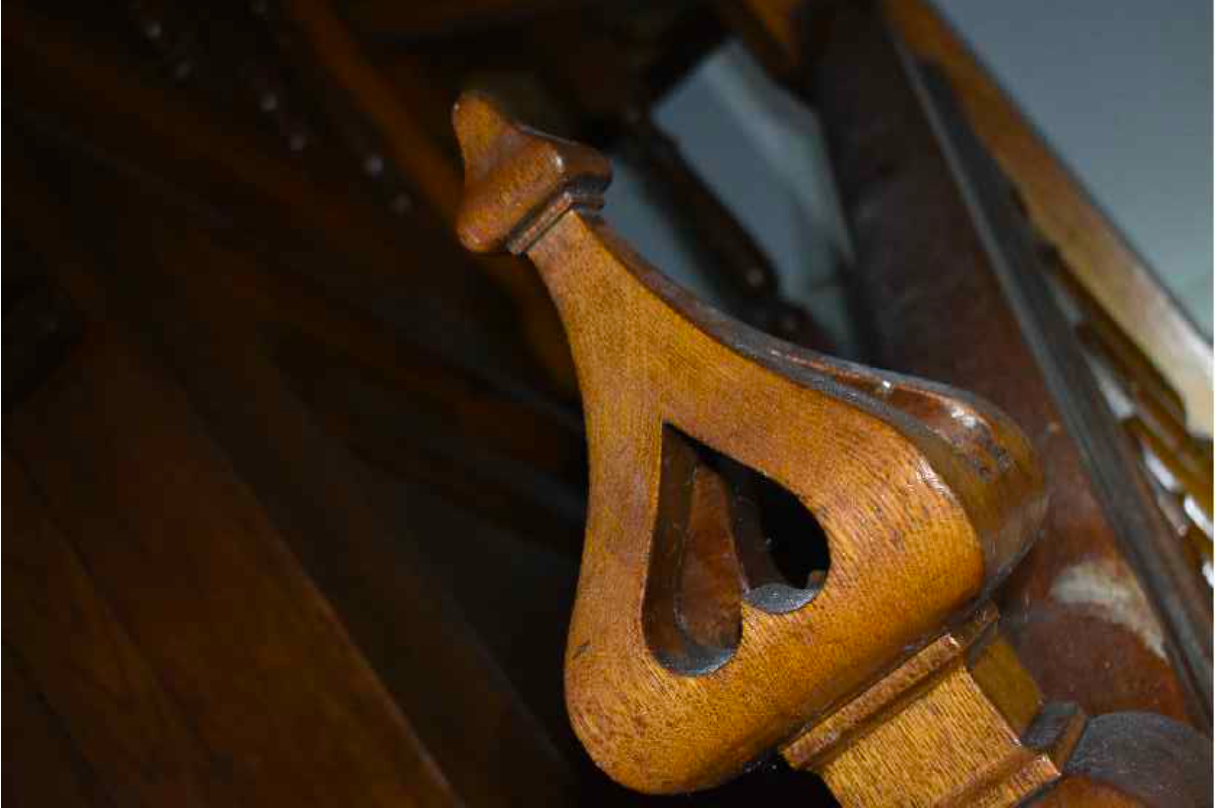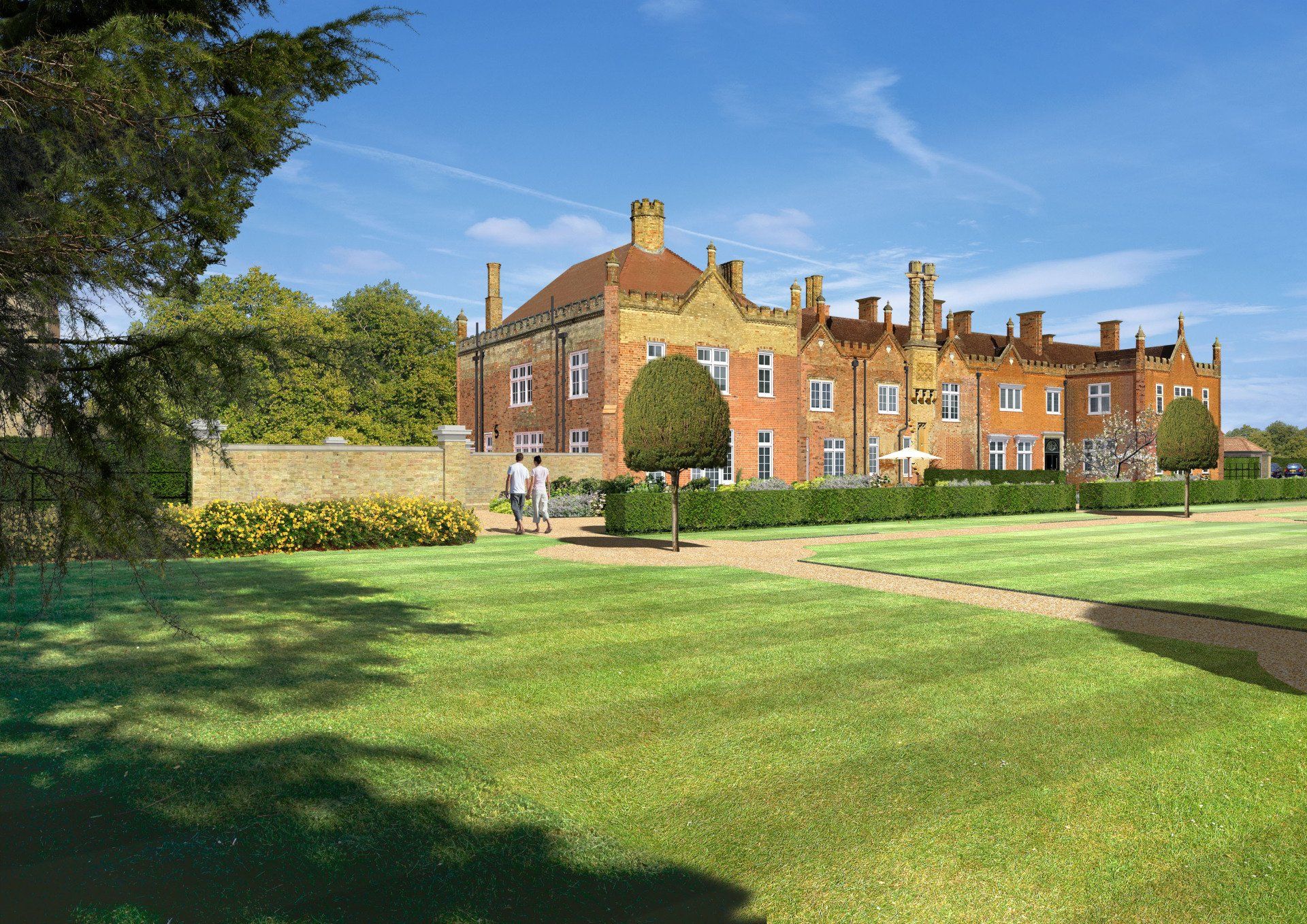10 Brampton Park House
Situated in the south west wing this plot offers a wealth of restored original features including a magnificent original fireplace and ornate wall and ceiling mouldings found within the grand open plan living space and kitchen. A central staircase leads to the first floor which offers a 4-piece suite family bathroom and three double bedrooms including a master suite comprising a dressing room and en suite shower room. Outside the property benefits from its own private garden.
£720,000
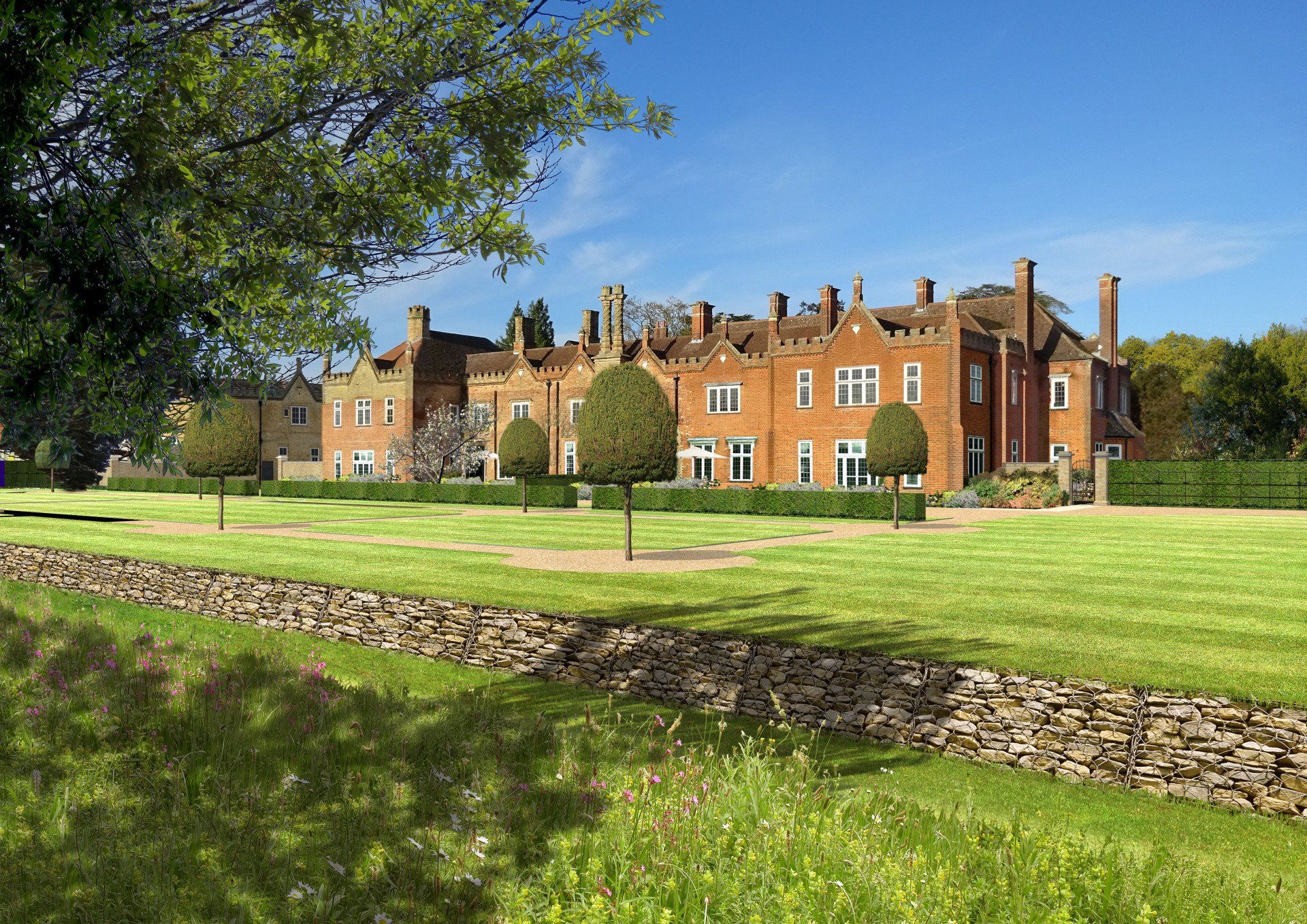
Features
Original fireplace and ornate wall and ceiling mouldings.
Private Garden.
Size
1,867 sq ft (173 m2)
2 Bathrooms
En-suite shower, 4-piece bathroom
3 Bedrooms
Double bedrooms, dressing room
2 Parking spaces
7.2kW EV charger
Fast Internet
Openreach Ultrafast Fibre
Utilities
New water, gas and electric supply
